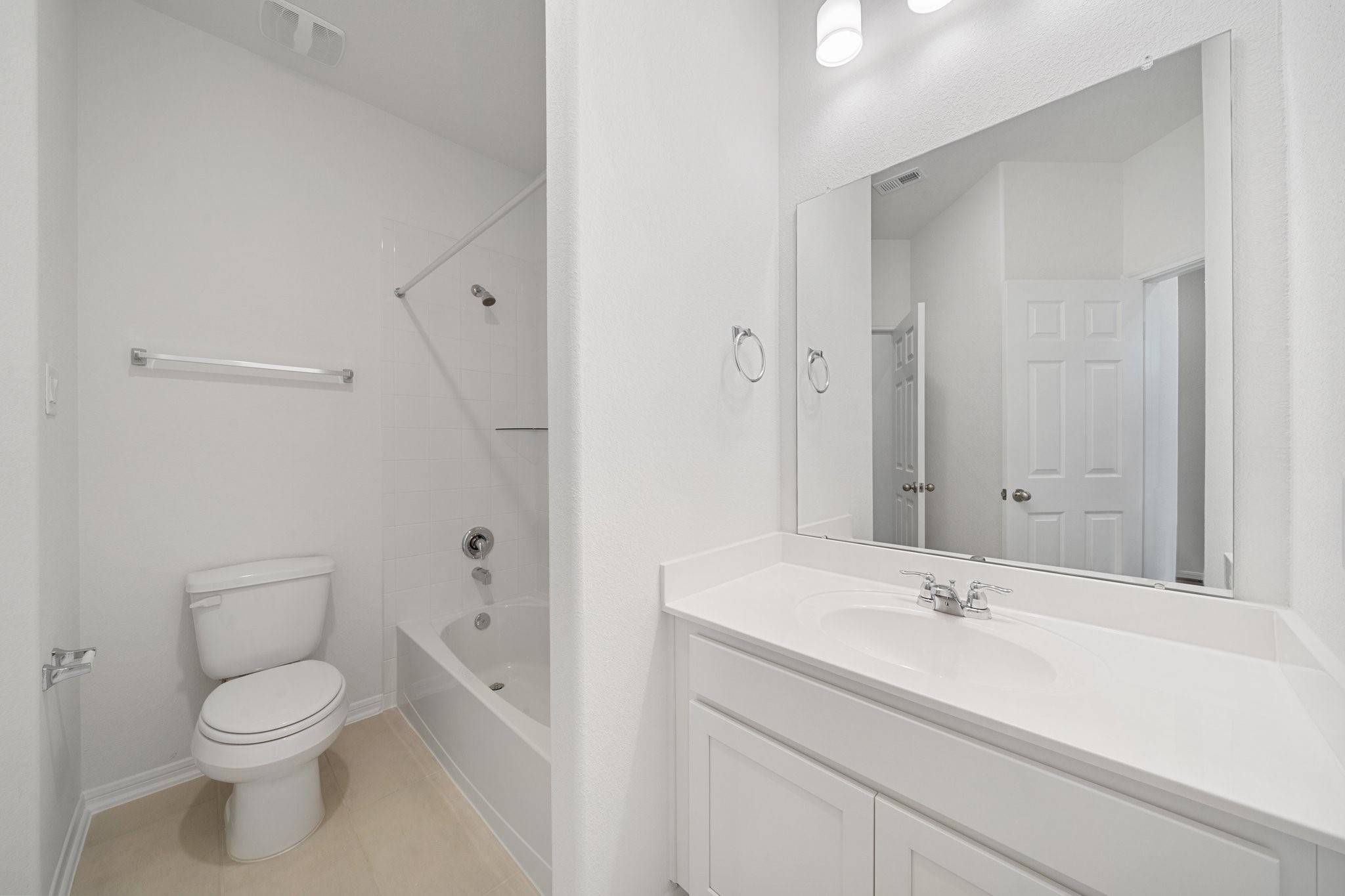$320,000
$274,900
16.4%For more information regarding the value of a property, please contact us for a free consultation.
4 Beds
4 Baths
1,861 SqFt
SOLD DATE : 07/17/2025
Key Details
Sold Price $320,000
Property Type Single Family Home
Sub Type Detached
Listing Status Sold
Purchase Type For Sale
Square Footage 1,861 sqft
Price per Sqft $171
Subdivision Spring Creek Trails
MLS Listing ID 79045142
Sold Date 07/17/25
Style Traditional
Bedrooms 4
Full Baths 3
Half Baths 1
Construction Status Under Construction
HOA Fees $70/ann
HOA Y/N Yes
Year Built 2025
Property Sub-Type Detached
Property Description
Welcome to the Hamilton plan, a beautifully crafted 1-story home designed for modern living! Spanning an impressive 1,861 sqft, this residence features 4 bedrooms and 3 full baths, providing ample space for your family's comfort. As you enter the open-concept layout seamlessly connects the living, dining, and kitchen areas, perfect for entertaining. All bedrooms come complete with walk-in closets, offering plenty of storage space, while the primary bath provides a serene retreat at the end of the day. The stylish laminate vinyl flooring in the main areas adds a touch of elegance. Enjoy outdoor living on your covered back patio, where you can relax in privacy with no back neighbors to obstruct your view. Located within the highly-regarded Magnolia ISD, this home is also conveniently situated near everyday shopping and restaurants, ensuring that all your needs are within easy reach. Experience the perfect blend of comfort, convenience, and contemporary living—schedule your tour today!
Location
State TX
County Montgomery
Community Community Pool, Curbs
Area 15
Interior
Interior Features Quartz Counters, Ceiling Fan(s), Programmable Thermostat
Heating Central, Gas
Cooling Central Air, Electric
Flooring Carpet, Vinyl
Fireplace No
Appliance Dishwasher, Free-Standing Range, Disposal, Microwave, Oven
Laundry Washer Hookup, Electric Dryer Hookup
Exterior
Exterior Feature Covered Patio, Fence, Patio, Private Yard
Parking Features Attached, Garage
Garage Spaces 2.0
Fence Back Yard
Community Features Community Pool, Curbs
Water Access Desc Public
Roof Type Composition
Porch Covered, Deck, Patio
Private Pool No
Building
Lot Description Subdivision
Entry Level One
Foundation Slab
Sewer Public Sewer
Water Public
Architectural Style Traditional
Level or Stories One
New Construction Yes
Construction Status Under Construction
Schools
Elementary Schools J.L. Lyon Elementary School
Middle Schools Magnolia Junior High School
High Schools Magnolia West High School
School District 36 - Magnolia
Others
HOA Name TBD
Tax ID na
Security Features Smoke Detector(s)
Acceptable Financing Cash, Conventional, FHA, VA Loan
Listing Terms Cash, Conventional, FHA, VA Loan
Read Less Info
Want to know what your home might be worth? Contact us for a FREE valuation!

Our team is ready to help you sell your home for the highest possible price ASAP

Bought with Turner Mangum,LLC
GET MORE INFORMATION







