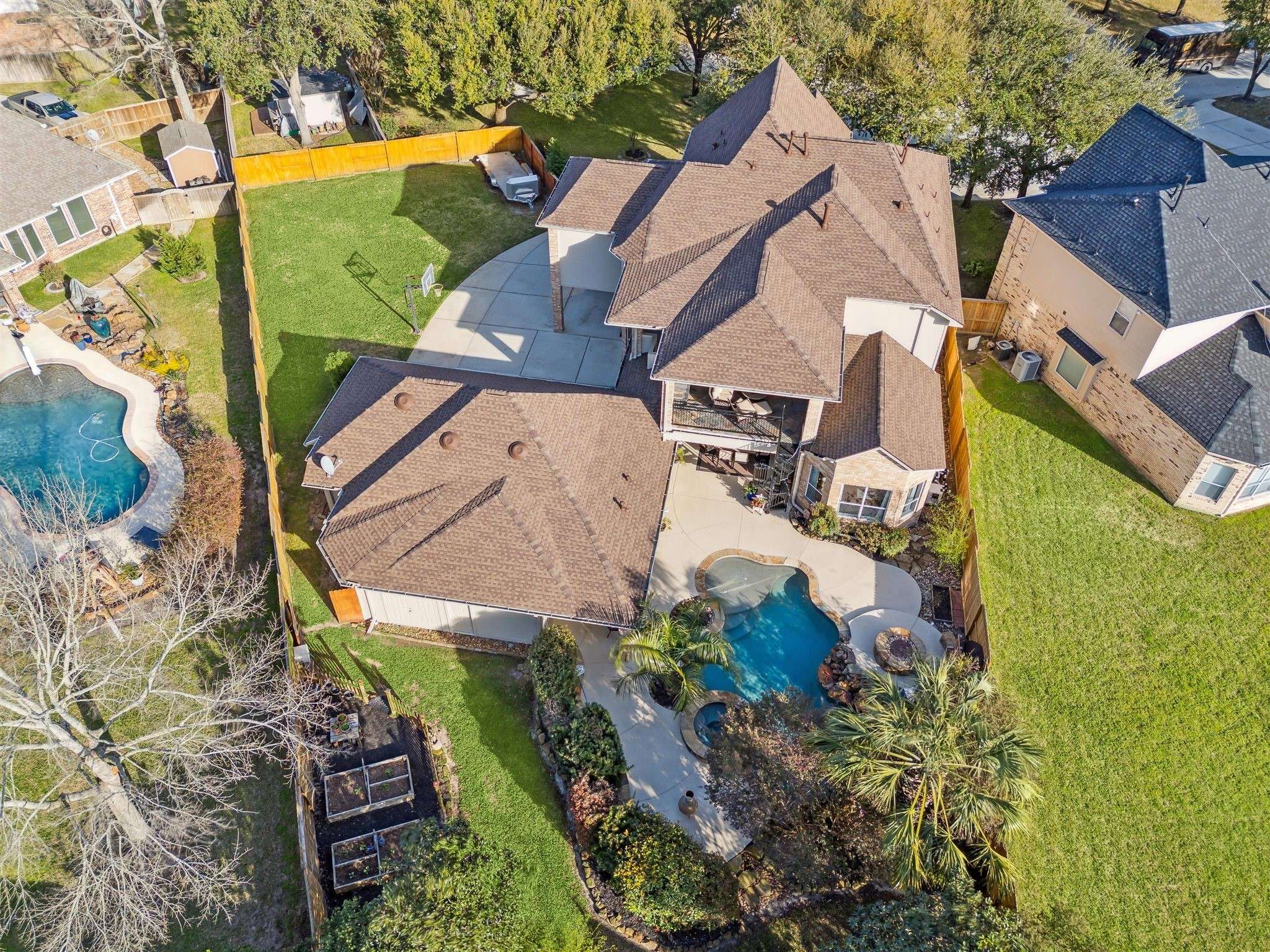$665,500
$674,900
1.4%For more information regarding the value of a property, please contact us for a free consultation.
4 Beds
5 Baths
3,983 SqFt
SOLD DATE : 05/14/2025
Key Details
Sold Price $665,500
Property Type Single Family Home
Sub Type Detached
Listing Status Sold
Purchase Type For Sale
Square Footage 3,983 sqft
Price per Sqft $167
Subdivision Oakhurst Greens 03
MLS Listing ID 80862821
Sold Date 05/14/25
Style Traditional
Bedrooms 4
Full Baths 3
Half Baths 2
HOA Fees $59/ann
HOA Y/N Yes
Year Built 2007
Annual Tax Amount $13,398
Tax Year 2024
Lot Size 0.359 Acres
Acres 0.3589
Property Sub-Type Detached
Property Description
This is the UNICORN you have been searching for! The perfect home in all aspects including a BRAND NEW ROOF! A perfect cul-de-sac location, a huge lot with a 4 CAR air conditioned garage and gated driveway access, an amazing backyard oasis with a pool, spa, outdoor covered patio, kitchen (with extra half bath) and fire pit! Working from home is a breeze in the large office with plenty of built in storage. The spacious kitchen has granite counters, stainless appliances and gas cooktop. The family room has floor to ceiling windows giving a perfect view of the expansive pool and patio. The primary bedroom boasts a huge closet with room for everything! Upstairs you will find a gameroom, 3 extra bedrooms with 2 full baths, as well as a media room ready for movie night. A door from the gameroom leads you to a second floor patio with outdoor TV space and spiral staircase down to the pool area below. The 4 car garage is perfect for car enthusiasts! Don't miss this amazing opportunity!
Location
State TX
County Montgomery
Area 40
Interior
Interior Features Granite Counters
Heating Central, Gas
Cooling Central Air, Electric
Flooring Carpet, Tile, Wood
Fireplaces Number 1
Fireplaces Type Gas Log, Outside
Fireplace Yes
Appliance Dishwasher, Electric Oven, Gas Cooktop, Disposal, Microwave
Laundry Washer Hookup, Electric Dryer Hookup, Gas Dryer Hookup
Exterior
Exterior Feature Covered Patio, Hot Tub/Spa, Sprinkler/Irrigation, Outdoor Kitchen, Patio, Storage
Parking Features Detached, Electric Gate, Garage
Garage Spaces 4.0
Pool Gunite, Heated, In Ground
Water Access Desc Public
Roof Type Composition
Porch Covered, Deck, Patio
Private Pool Yes
Building
Lot Description Cul-De-Sac, Subdivision
Entry Level Two
Foundation Slab
Sewer Public Sewer
Water Public
Architectural Style Traditional
Level or Stories Two
Additional Building Shed(s)
New Construction No
Schools
Elementary Schools Bens Branch Elementary School
Middle Schools Woodridge Forest Middle School
High Schools West Fork High School
School District 39 - New Caney
Others
HOA Name Spectrum
Tax ID 7541-03-00400
Security Features Security Gate
Read Less Info
Want to know what your home might be worth? Contact us for a FREE valuation!

Our team is ready to help you sell your home for the highest possible price ASAP

Bought with Century 21 Realty Partners
GET MORE INFORMATION







