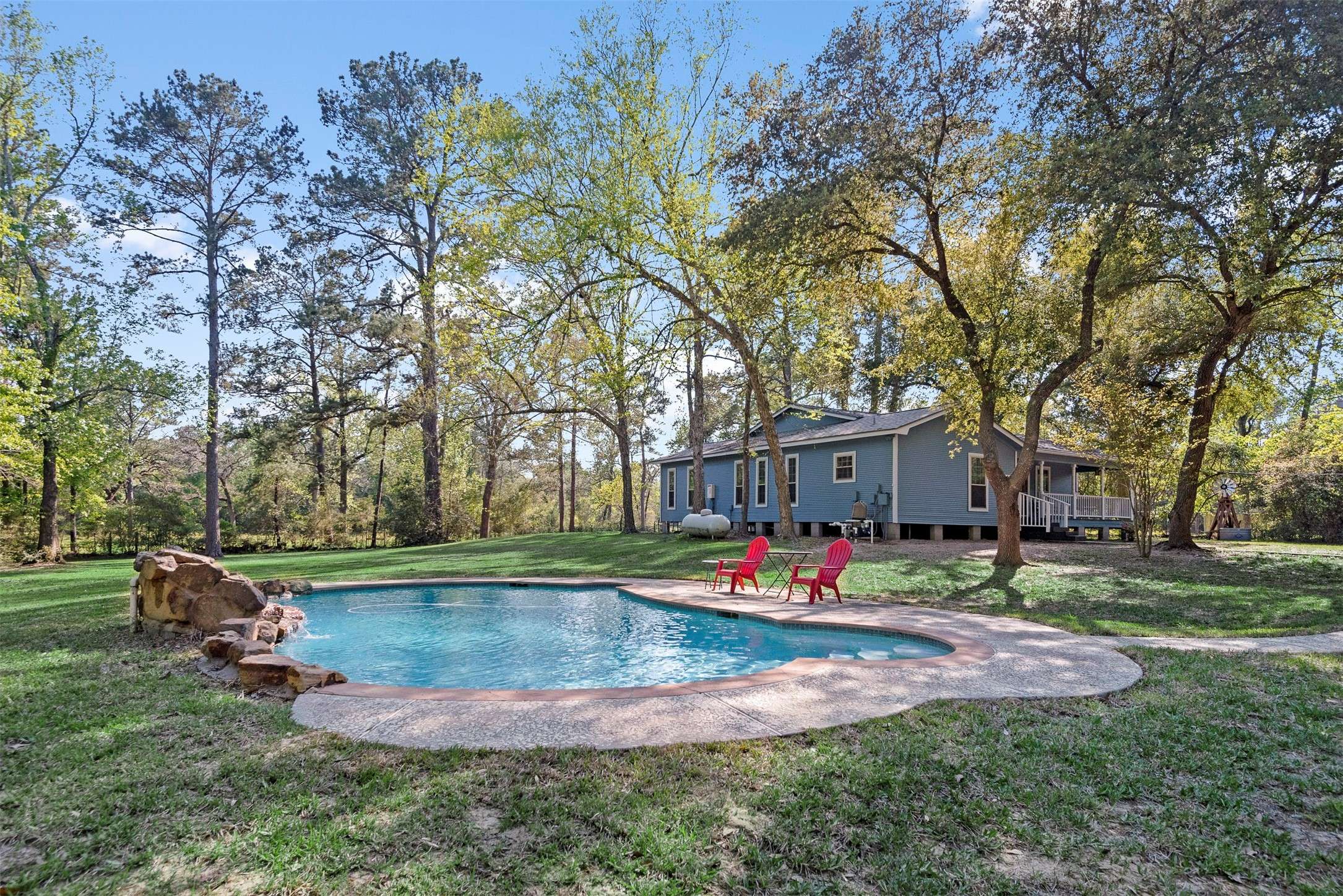$700,000
$725,000
3.4%For more information regarding the value of a property, please contact us for a free consultation.
3 Beds
2 Baths
2,346 SqFt
SOLD DATE : 09/28/2023
Key Details
Sold Price $700,000
Property Type Single Family Home
Sub Type Detached
Listing Status Sold
Purchase Type For Sale
Square Footage 2,346 sqft
Price per Sqft $298
Subdivision Abstract Area 9
MLS Listing ID 64445750
Sold Date 09/28/23
Style Craftsman,Ranch,Traditional
Bedrooms 3
Full Baths 2
HOA Y/N No
Year Built 1987
Annual Tax Amount $3,139
Tax Year 2021
Lot Size 14.125 Acres
Acres 14.1251
Property Sub-Type Detached
Property Description
Welcome to 14 partially wooded acres! Acreage includes a pond for water for wildlife, cows, horses or goats. Plenty of room for a barn or horse stalls. Get out your dirt bike or 4 wheeler and make some tracks for riding. Close to the remodeled shiplap farmhouse is a nice saltwater POOL with rock waterfall. This unique farmhouse features a family room with a fireplace, 3 bedrooms, 2 bathrooms, in house utility, and a sunroom with a fireplace and connected back porch. 2016 remodel consisted of primary and guest bathrooms, wood floors, crown molding, and all windows replaced. 2007 kitchen remodel. AC replaced in 2021 with 14 SEER unit. New water well in 2017. Roof replaced in 2019 with warranty till 2029. Large storage building with electricity. Zoned to TOMBALL ISD. Montgomery County taxes. Easy access to Hwy 249 and Grand Parkway/99 for easy commute. Country living at it's finest! Possibilities are endless!
Location
State TX
County Montgomery
Area 15
Interior
Interior Features Crown Molding, Double Vanity, Granite Counters, Kitchen Island, Pantry, Tub Shower, Walk-In Pantry, Window Treatments, Ceiling Fan(s), Kitchen/Dining Combo, Programmable Thermostat
Heating Central, Electric, Propane, Wall Furnace
Cooling Central Air, Electric
Flooring Tile, Wood
Fireplaces Number 2
Fireplaces Type Gas Log
Fireplace Yes
Appliance Double Oven, Dishwasher, Electric Oven, Gas Cooktop, Microwave, ENERGY STAR Qualified Appliances, Tankless Water Heater
Laundry Washer Hookup, Electric Dryer Hookup
Exterior
Parking Features Detached Carport, Detached, Garage
Garage Spaces 3.0
Carport Spaces 3
Pool Gunite, Salt Water
Water Access Desc Well
Roof Type Composition
Private Pool Yes
Building
Lot Description Wooded
Entry Level One
Foundation Block
Sewer Septic Tank
Water Well
Architectural Style Craftsman, Ranch, Traditional
Level or Stories One
New Construction No
Schools
Elementary Schools Decker Prairie Elementary School
Middle Schools Tomball Junior High School
High Schools Tomball High School
School District 53 - Tomball
Others
Tax ID 0343-00-02001
Security Features Smoke Detector(s)
Acceptable Financing Cash, Conventional, FHA, VA Loan
Listing Terms Cash, Conventional, FHA, VA Loan
Read Less Info
Want to know what your home might be worth? Contact us for a FREE valuation!

Our team is ready to help you sell your home for the highest possible price ASAP

Bought with eXp Realty, LLC
GET MORE INFORMATION







