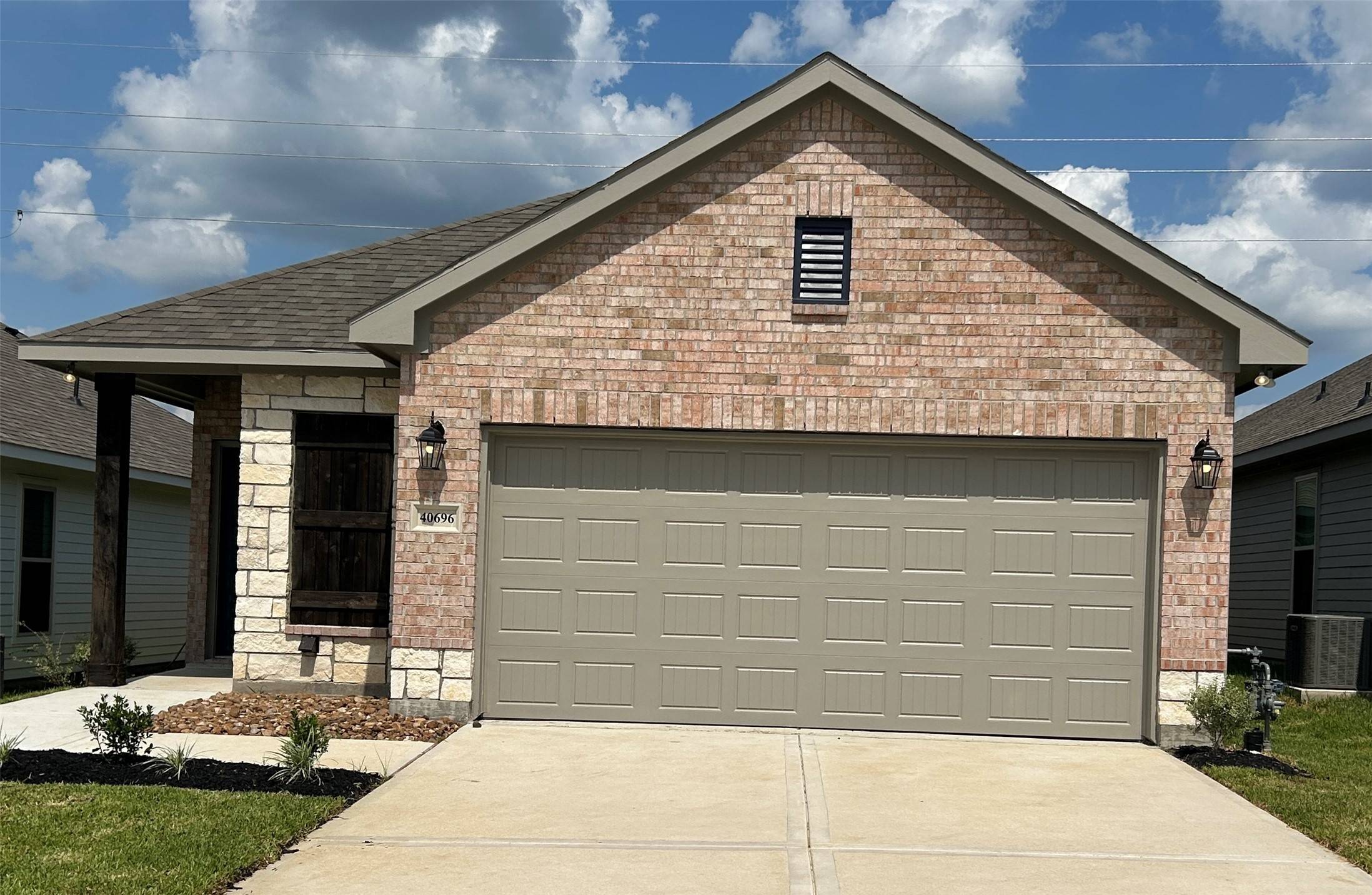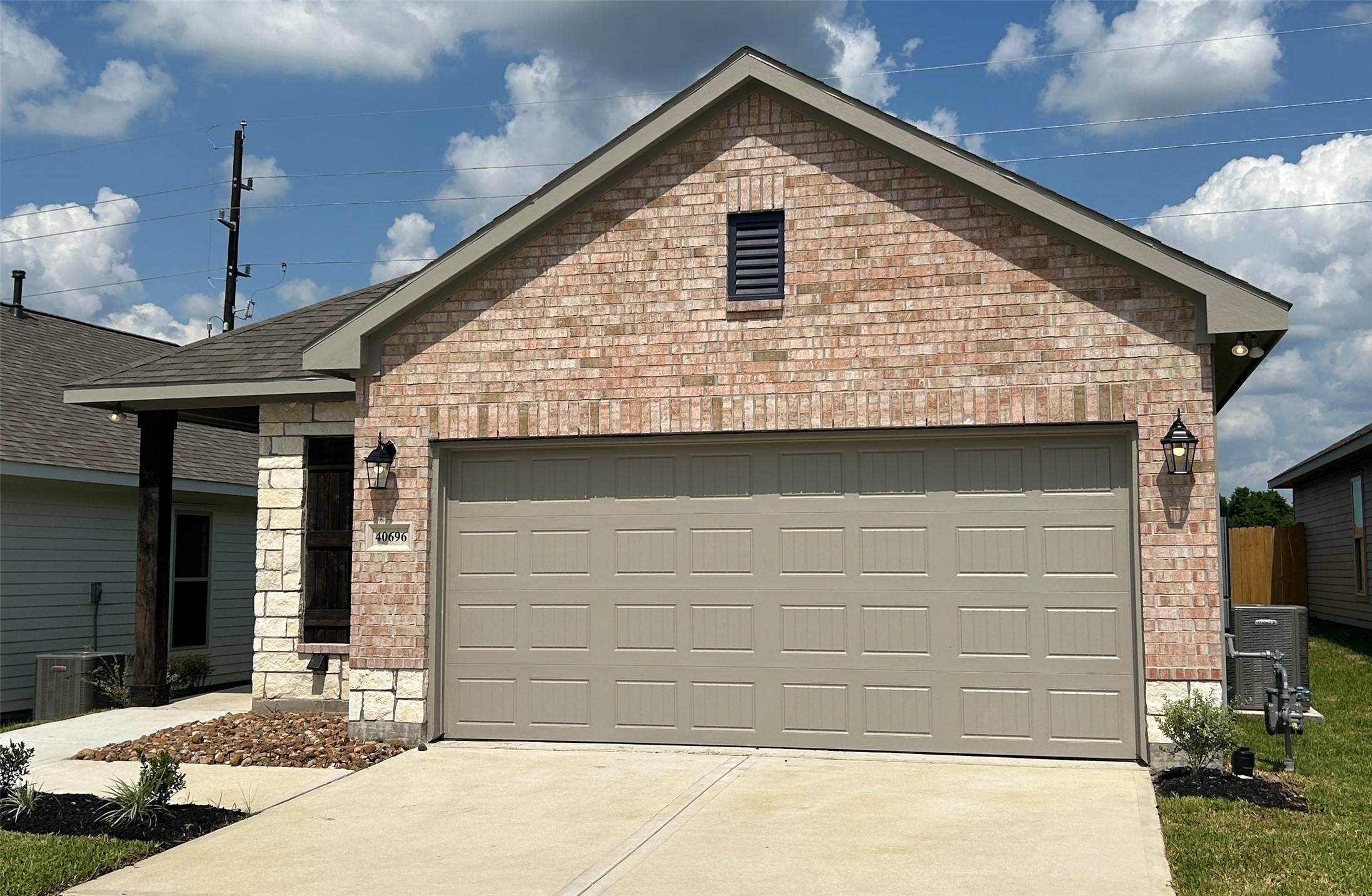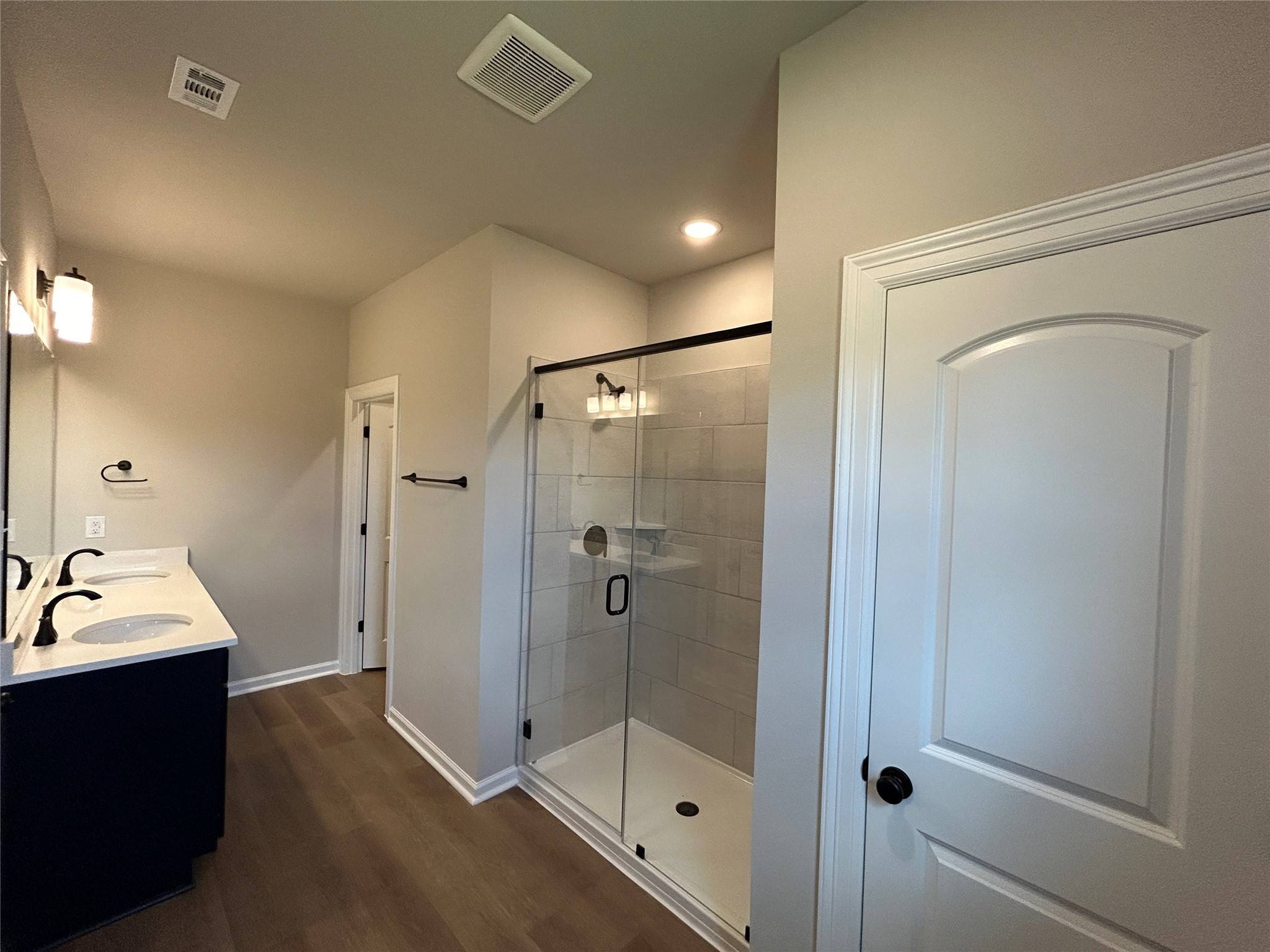4 Beds
2 Baths
1,748 SqFt
4 Beds
2 Baths
1,748 SqFt
OPEN HOUSE
Sat Jul 26, 11:00am - 5:00pm
Sun Jul 27, 1:00pm - 5:00pm
Key Details
Property Type Single Family Home
Sub Type Detached
Listing Status Active
Purchase Type For Sale
Square Footage 1,748 sqft
Price per Sqft $165
Subdivision Mostyn Springs
MLS Listing ID 82281547
Style Traditional
Bedrooms 4
Full Baths 2
Construction Status Under Construction
HOA Fees $800/ann
HOA Y/N Yes
Year Built 2024
Property Sub-Type Detached
Property Description
Location
State TX
County Montgomery
Area 15
Interior
Interior Features Double Vanity, Granite Counters, Kitchen Island, Kitchen/Family Room Combo, Pantry, Tub Shower, Kitchen/Dining Combo
Heating Central, Gas
Cooling Central Air, Electric
Flooring Carpet, Plank, Vinyl
Fireplace No
Appliance Dishwasher, Disposal, Gas Range, Microwave, Oven
Laundry Washer Hookup, Electric Dryer Hookup
Exterior
Exterior Feature Fence, Private Yard
Parking Features Attached, Garage
Garage Spaces 2.0
Fence Back Yard
Amenities Available Trash
Waterfront Description Pond
View Y/N Yes
Water Access Desc Public
View Water
Roof Type Composition
Private Pool No
Building
Lot Description Subdivision, Views
Entry Level One
Foundation Slab
Sewer Public Sewer
Water Public
Architectural Style Traditional
Level or Stories One
New Construction Yes
Construction Status Under Construction
Schools
Elementary Schools Magnolia Parkway Elementary School
Middle Schools Magnolia Parkway Junior High
High Schools Magnolia High School
School District 36 - Magnolia
Others
HOA Name Lead Association Management
HOA Fee Include Maintenance Grounds
Tax ID 7333-03-11100
Security Features Smoke Detector(s)
Acceptable Financing Cash, Conventional, FHA, VA Loan
Listing Terms Cash, Conventional, FHA, VA Loan

"My job is to find and attract mastery-based agents to the office, protect the culture, and make sure everyone is happy! "






